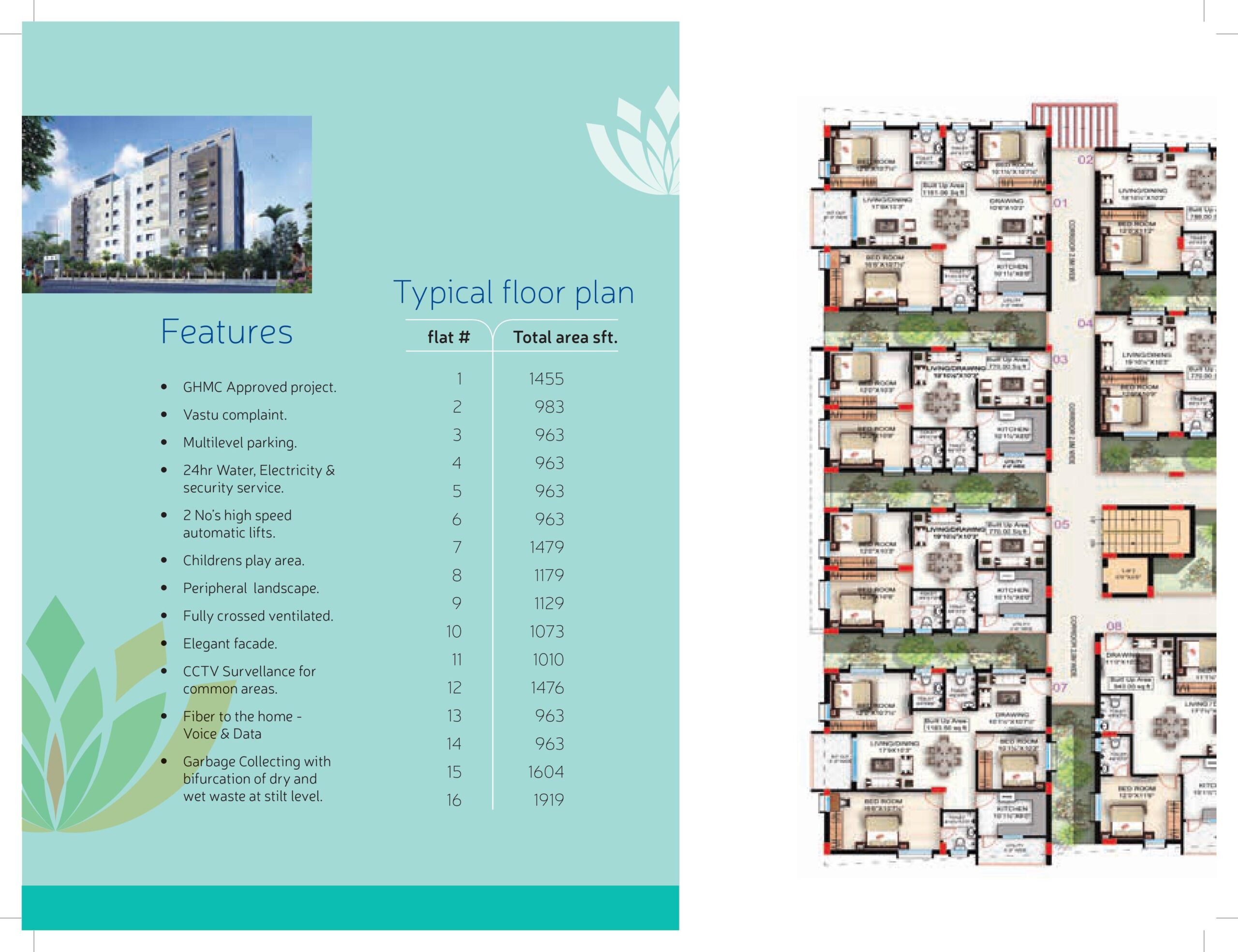A cocoon of safety and serenity that you can proudly call home, Hivision Serene is poised to set new standards of high-end apartments in the locales of Kushaiguda, AS Rao Nagar.
The 80 premium apartments of two and three BHK are proposed with a classy flavor, imbibing quietude, enclosing a tastefully landscaped garden. To augment the privacy and comfort of the residents, the habitat itself is spread across 4100 sq. yds. With Vastu compliance and no common walls.
@ home in Kushaiguda, AS RAO Nagar, the address commands consistent appreciation of land, apartment and rental rates for residential purpose –its on the eastern side of the fastest developing state capital. Hivision Serene is set in the closest possible proximity of schools, colleges, hospitals, entertainment and shopping precincts.































