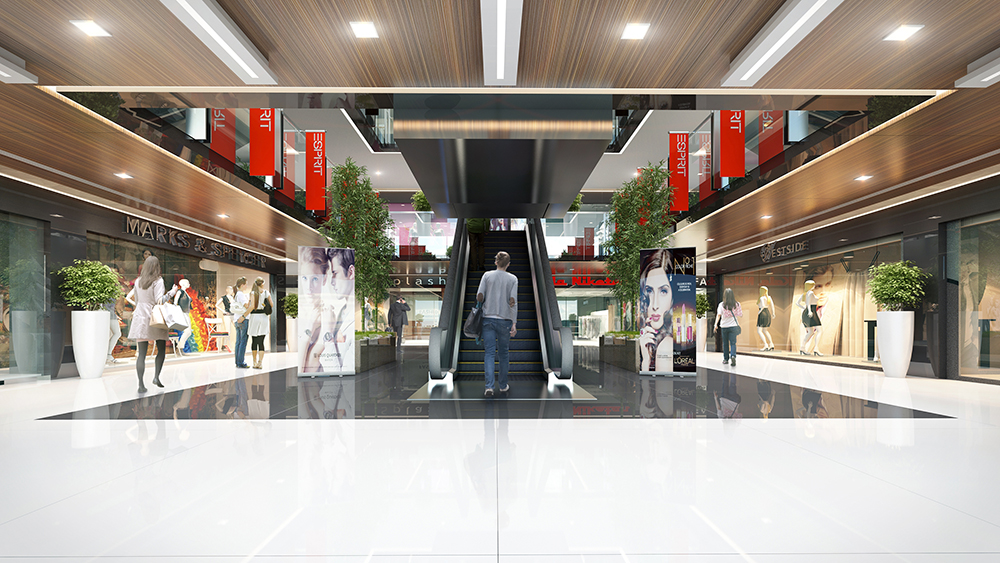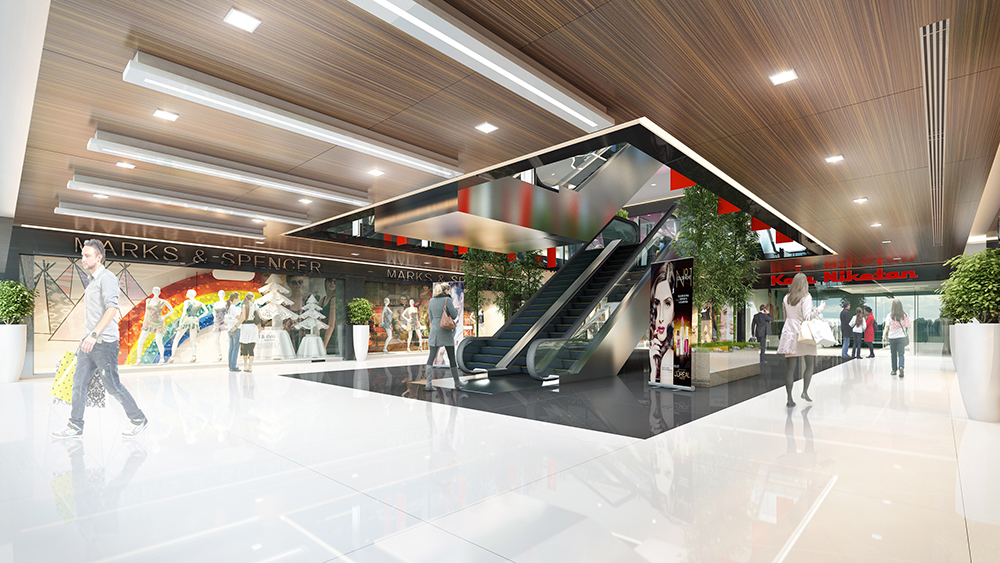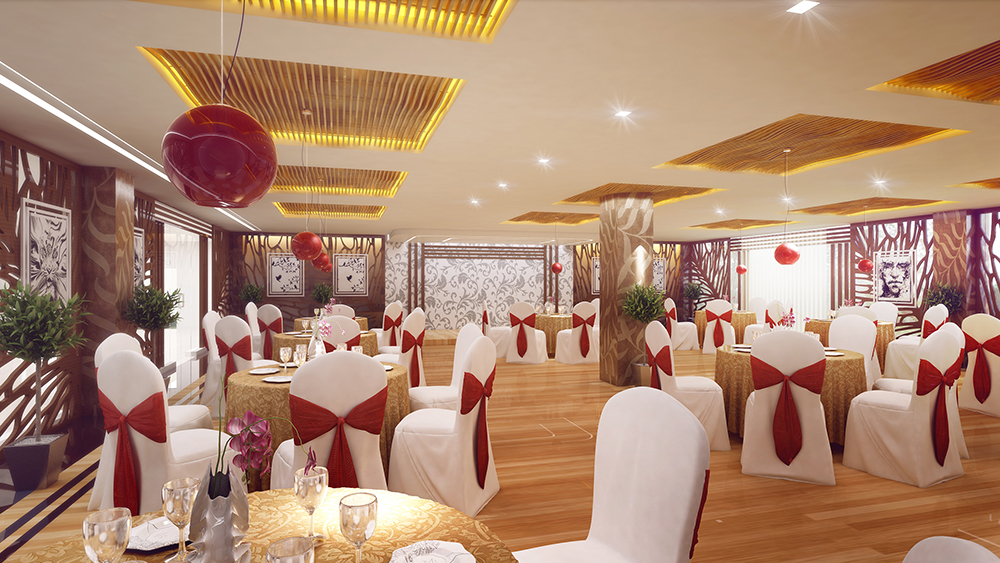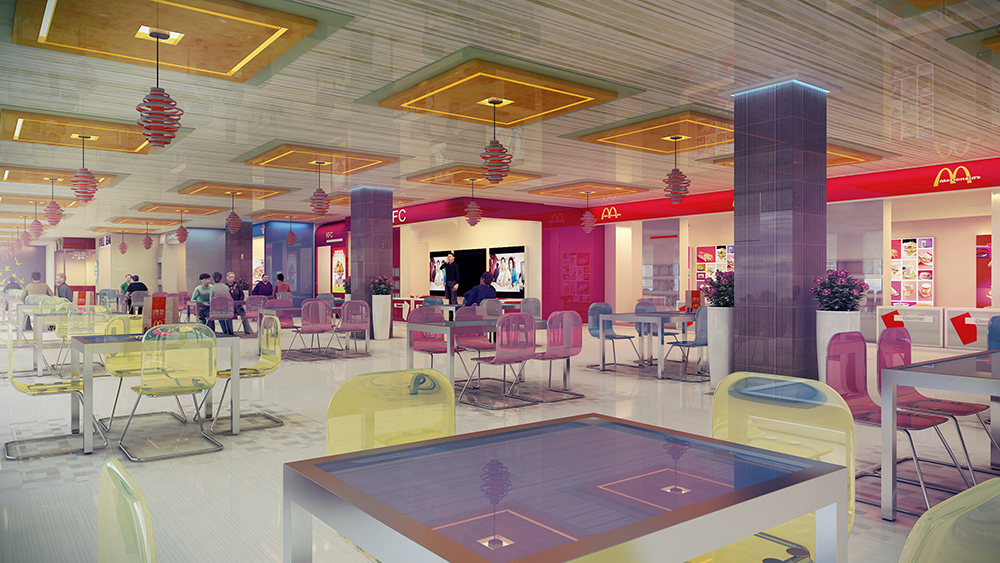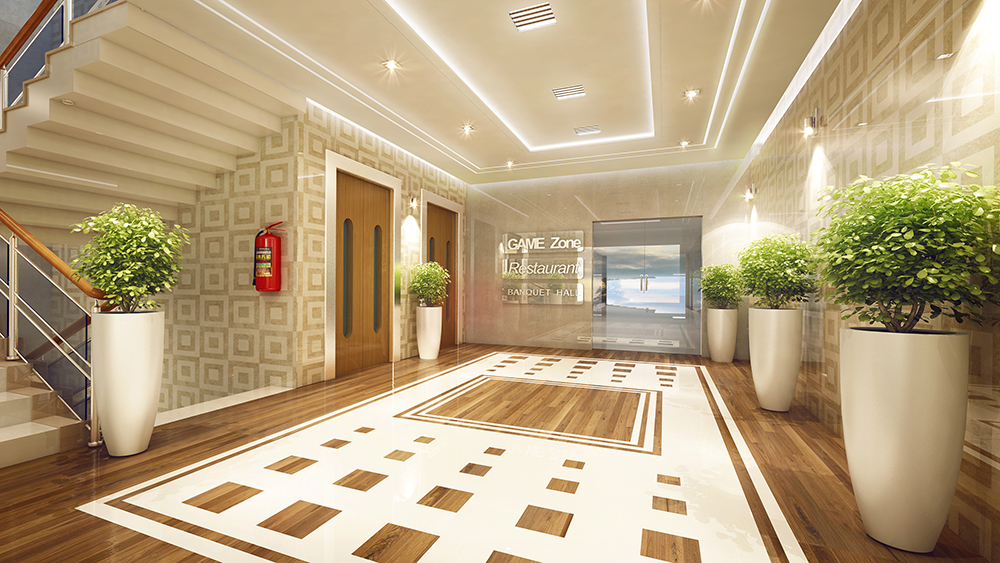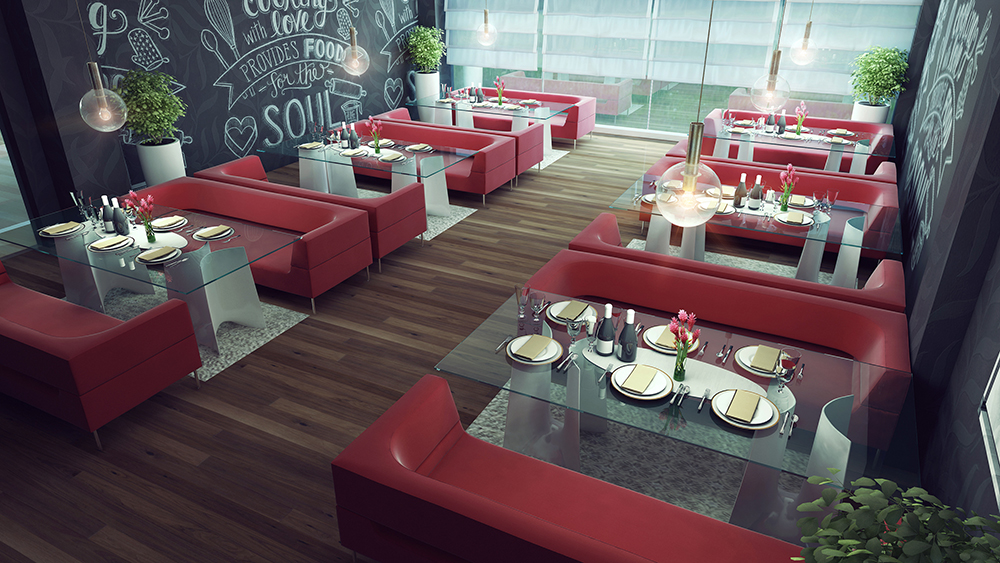Artistically designed and robustly constructed, The Orchid Plaza is set to become a landmark that commercial circles will desire to associate with. It is nvisioned as a combination of commercial and office space which are practically planned and positioned to give the retailers and corporate workforce at their personal comfortable space and freedom to operate and function.
On the other hand, the commercial area is bold and visible for the shoppers, the ambience and interiors are captivating, making the outlets a visual treat and alluring to make one’s shopping experience a quality one.
The ground floor is designed for retail outlets which will house the most reputed international brands – the first ever in the vicinity of Ramachandrapuram, Near Chanda Nagar and a splendid one too. The mezzanine floor as well is earmarked for shops and retail outlets. The best of global range seek Indian patronage here at Orchid Plaza.
The experience is never complete without the best of food courts and play zones. These have been amply provided for on the first floor to treat the shoppers with mouth- watering variants from the food-court and entertainment zone for the youngsters.
The second and third floor designed for offices have been meticulously planned to create undistracted, private and serene ambience for functioning offices.




